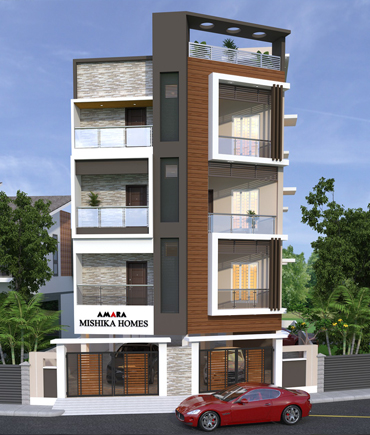-
-
G1, Plot No.12, Balaji Nagar 35th Street Extn, Puzhuthivakkam, Chennai-600091.

Amara
Download Floor Plan- Project Name: Amara
- Project Location: Adambakkam (V.V. Colony), South Chennai
- Type: Apartments
- Available: Only 3 BHK
- Price: Verified property at ₹82 Lakhs* (including GST & Registration)
- Proximity: Walkable to DAV School, New Prince School, G.K. Shetty Hindu Vidhyalaya & Brindhavan Nagar Main Road; between St. Thomas Mount & Puzhuthivakkam Railway Stations
- Neighbourhood: Bounded by Nanganallur, Velachery, Guindy, Meenambakkam and Madipakkam
- Rainwater Harvesting System
- Designed for differently abled and elderly people
- Vaastu-compliant homes with zero dead space
- Ample resident parking with EV charging provision
- High-performance building construction for better cooling
- This could well be the story of an adventure.
- RCC framed structure with foundation designed to withstand seismic loads as per structural design conforming to BIS.
- Ceiling height maintained at 10’-0” clear from finished floor level (other than sunken areas).
- Main Door: First Quality Teak Wood frame and door.
- Bedroom Doors: Readymade flush doors.
- Utility Area Doors: WPC doors.
- Bathroom Doors: SINTEX designer uPVC doors.
- Main Door Lock: Europa Hexabolt lock with dimple key.
- uPVC windows.
- Living & Bedrooms: Grafity vitrified tiles 4'0" × 2'0".
- Bathrooms & Balcony: Designer ceramic anti-skid tiles; wall dado up to 7’0”.
- Main Staircase: Granite.
- Kitchen: Glazed tile dado up to 2'0" above counter.
- Lift Arch: Granite.
- Car parking laid with high-density tiles.
- Interiors: 2 coats wall putty, 1 primer, 2 coats Asian Paints Premium Emulsion.
- Exteriors: 1 coat exterior primer & 2 coats Asian Paints Apex (weather-proof).
- MS Work: 1 red oxide primer & 2 coats satin enamel (Asian Paints).
- Balcony/Utility Doors: 1 primer & 2 coats satin enamel (Asian Paints).
- Exterior texture/system as applicable.
- Granite counter & 304 grade steel sink with proper plumbing.
- Glazed tile dado up to 2’ height above counter.
- Separate taps for bore and metro water.
- Staircase handrails in stainless steel.
- Balcony handrails in mild steel casting, 3'0” height (design per owner’s preference).
- Service area enclosed with stainless steel grill.
- Safety grills in mild steel for all units including GF & terrace entrances.
- Window grills in mild steel.
- OHT ladder in GI pipe (80–90 kg).
- Clothesline in mild steel at terrace; hanger hooks in GI across terrace.
- Fully concealed wiring with adequate electrical points in all rooms.
- FRLS wires from Orbit; separate DB box; fire-retardant multi-strand copper wire.
- Anchor Roma isolators, MCBs; manual phase changeover rotary switches from L&T.
- Wires concealed in brick work with ISO-marked PVC conduits.
- 15A points: 2.5 sq.mm wiring (up to 1500W); 5A points: 1.0 sq.mm (up to 750W).
- Modular switches & sockets with Anchor Roma metal box & cover plate.
- MCBs from Anchor Roma.
- Calling bell point for each unit; common light points in veranda/portico.
- TV & telephone points in living room.
- AC provisions in living and bedrooms.
- Switches: Anchor Roma Urban variant.
- CCTV camera provision around the house.
- Two lights on terrace; four lights in car parking.
- Two-way light system for staircase.
- Inverter wiring to support 1 light & 1 fan point in each room + one 5A plug.
- Two-way switches in bedrooms for one fan & one light.
- Washing machine 15A point at utility area.
- Hot & cold water provision in all bathrooms.
- Water purifier provision in kitchen.
- Washing machine provision in utility.
- CP fittings: Finolex uPVC (water lines), CPVC (hot water), PVC (drainage).
- Sanitary: Parryware Crust (or equivalent).
- Closets: Single-piece Parryware.
- Bathroom taps: Diverters/mixers (Parryware Crust).
- Washbasin: Parryware in all bathrooms.
- Kitchen tap: Single-lever mixer for bore & corporation water.
- Kitchen sink: Single bowl (Parryware).
- Common area taps: Watertec/Waterman uPVC.
- One loft in every bedroom and kitchen.
- Traditional terracotta tiles with modern sun-reflective cooling chemical.
- Waterproofing for bathrooms, sunken areas, sump & OHT by external consultant (1-year warranty by consultant).
- Fully waterproofed wet areas with pond testing.
- Manfactured by Mukesh Engineering Ekatuthangal.
- 6-passenger automatic lift.
- 8-camera DVR with HD cameras and mobile access.
- 300 Feet depth with Texmo 2 HP Jet Motor
- 300 Feet depth with Texmo 2 HP Jet Motor
- Granite-finished staircase with SS (stainless steel) rails.
- 6-passenger automatic lift.
- Sump — 12,000 litres; overhead tank — 8,000 litres.
- Dedicated engineering support team.
- 24/7 CCTV surveillance.
- Rainwater harvesting.
- Individual name boards.
- Letter boxes.
- Two borewells, 300 ft depth each.
